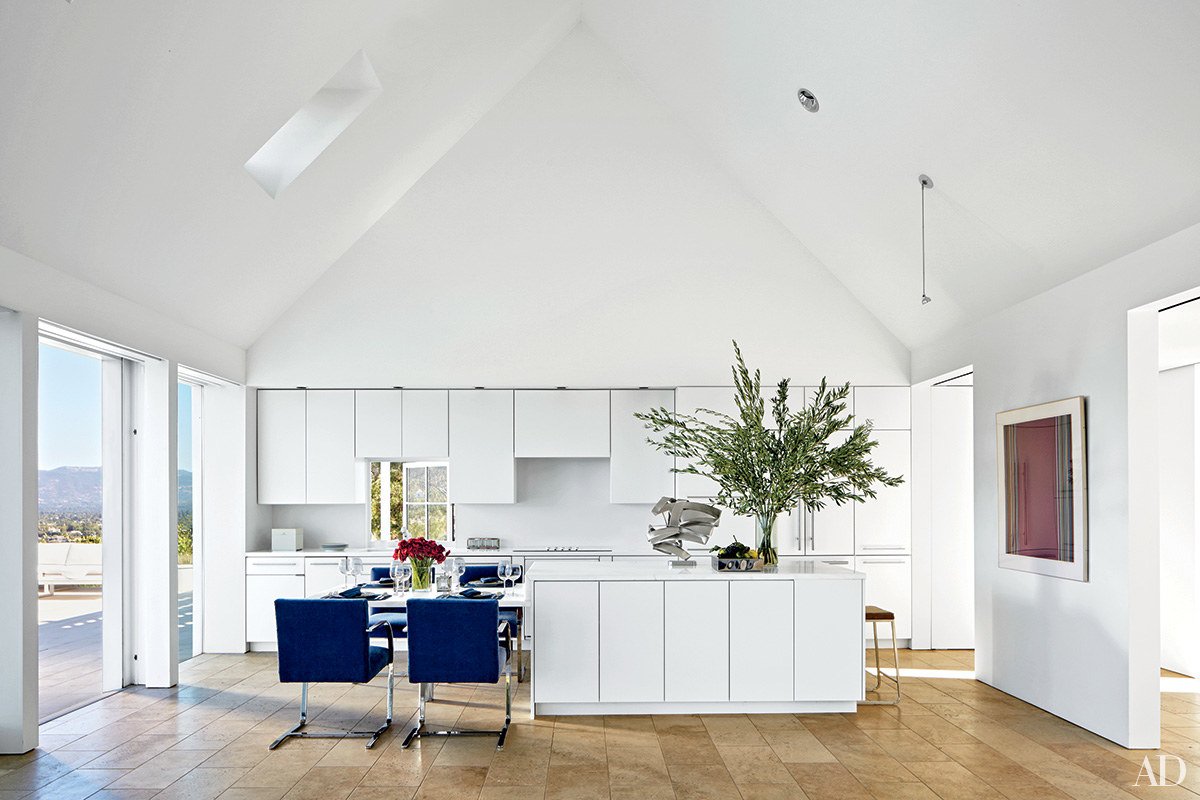How Can We Help?
From an entire interior home renovation, to a new kitchen, we take care of everything. Call us today on 1300 450 320 or leave your details below to book your custom design consultation.

There is no doubt that in homes today the kitchen is one of the most important and utilised of rooms. A central hub of the home, the kitchen hosts a variety of daily activities - everything from making lunches for school to cleaning up after the family dinner. And now, with the majority of homes designed for open plan living the kitchen layout is more important than ever.
In this article we introduce you to the most popular layouts used in kitchen design and explore the advantages and disadvantages of each as well as providing helpful tips along the way.
It’s best however to leave your kitchen design to the experts. At Balnei & Colina our passionate team of specialists have a wealth of knowledge when it comes to everything kitchen related, not only staying on top of all the current trends and innovations, but having expert knowledge in creating a kitchen layout that not only suits your home but your unique needs as well.
Robert Fonti
Director, Balnei & Colina

IMAGE CREDIT: John Wiley & Sons
Ideal for small and medium spaces, the L-shaped kitchen is a smart design that allows for more open space between the living and meals zone. The flexibility of the L-shaped design is also perfect if you want to include a smaller casual meals area. The L-shape also allows for multiple people to utilise the space at once and not feel cramped.

IMAGE CREDIT: ADVANZA NL
Tips: Place your larger units such as the pantry or fridge or one side of the ‘L’ and use the other bench for your main appliances. This will maximise your bench space.
This versatile design is found more in period homes. With benchtops and cabinets on three sides of the room, you have a wealth of counter space which is ideal for home cooks. The U-shaped design also has the practical element of each side being just steps away from each other which is excellent for functionality and everyday meal preparation. At the same time, the design offers open space and plenty of room to manoeuvre. The only downside of this design, if any, is that it is a fairly enclosed space which minimises the flow of traffic.

Balnei & Colina U-shape kitchen Croydon Park Project
IMAGE CREDIT: Balnei & Colina
Tip: Look to install simple and elegant cabinetry that isn’t too bulky. Bulky storage space in this design can clutter the area and make it feel a lot smaller.
Also known as a Peninsula kitchen, the G-shaped style is basically an L-Shaped layout with the addition of an island bench connected to the wall on the one side. The obvious benefit of the Peninsula is the addition of more bench space, with this countertop often being used as a breakfast bar for quick and casual meals. Like the U-shape the G-shape allows for one point of exit and entry.

IMAGE CREDIT: Ida Cathrin Myklebust
Tip: Look to install this design if you’re lacking kitchen space but want that extra bench or breakfast bar.
There is nowhere to hide with this design, so be prepared to be keep your kitchen spotless! Basically an extension of the living zone, the island layout is suited to those who want the kitchen to be the centerpiece of the home, a place for social gatherings be it formal or informal.

IMAGE CREDIT: Nicolas Jouslin
Tip: You can use your island bench for more than just storage - make use of the space by installing appliances or sinks.
Hugely popular in apartments, the straight line kitchen is a simple concept that involves a ‘one wall’ design and saves a great deal of space. Cabinetry, amenity and appliance placement is critical in this design to make the most of the space. Choosing your appliances carefully is also key with the straight line kitchen, with integrated fridges, freezers, and dishwashers helping to avoid clutter. Straight lines aren’t limited to apartments, with houses also employing this layout on a larger scale. This works well if you place the dining table adjacent to the wall kitchen.

IMAGE CREDIT: Ideas-Kitchen by linadija
Tip: Use the open space next to the benchtop to add a dining table, which could also double as an additional preparation area.
With quite a narrow design that is more common in smaller terrace houses or period apartments, the galley kitchen is defined by two parallel countertops that are positioned near each other. Also known as a ‘walk-through’ kitchen, one of the benefits of the galley kitchen is the smaller layout, with the dual bench space perfect for a solo chef preparing meals who is able to go back and forth between benches efficiently.

Balnei & Colina Marrickville Project - Galley Kitchen design
IMAGE CREDIT: Balnei & Colina
Tip: Take on the galley design if your space is limited, or if you’re more likely to be preparing meals solo and want an efficient design with plenty of counter space.
Don’t rush into buying your appliances. Wait for your kitchen design to be completed first and then select your appliances based on your new kitchen layout. Our team of expert designers can assist and once we’ve selected a layout that works for you, we will suggest appliance placement and size to suit your kitchen design.
For more information about our custom kitchen renovation services or to book a design consultation, call 1300 450 320.
If you’re looking for further kitchen design inspiration and ideas, signup to our newsletter or connect with us on Instagram and Facebook to stay up to date with the latest design trends.
From an entire interior home renovation, to a new kitchen, we take care of everything. Call us today on 1300 450 320 or leave your details below to book your custom design consultation.