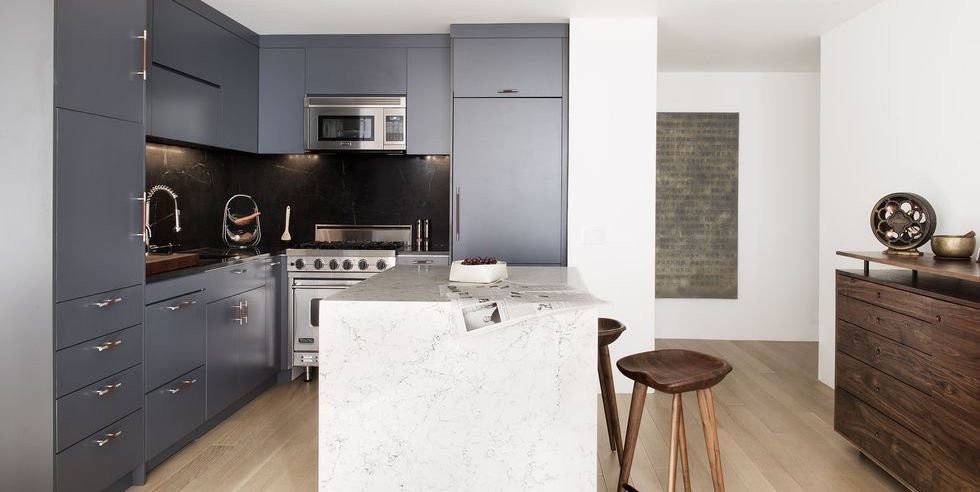How Can We Help?
From an entire interior home renovation, to a new kitchen, we take care of everything. Call us today on 1300 450 320 or leave your details below to book your custom design consultation.

Not everyone has the space to build a large scale kitchen renovation. However, with the right kitchen design and some clever planning, a smaller size room can be just as functional, provide greater storage capacity and a beautiful aesthetic to match.
Creating a kitchen renovation that meets all of your needs, even in a tiny space, is all about smart, space saving ideas.
In this month’s B&C Home Journal we share our favourite kitchen space saving solutions. We hope it provides you with an insight into how to maximise and save space for your kitchen renovation.
Robert Fonti, Balnei & Colina
Image Credit: Prue Ruscoe Photography
Almost every one of your dream appliances has a smaller, but no less powerful little brother on the market. Many makers even optimise their appliances for smaller spaces, offering a selection of gas and electric ranges, including units with smooth ceramic glass tops, sealed burners, and slide-in look ranges with no backguard.
Explore smart kitchen technology for innovative ways to save space. An alternative to the traditional range hood, like the downdraft Miele DA 6890 Levantar hood, is perfect for small kitchens as it is slim and concealed within the countertop, so it is almost invisible when not in use.
You can also opt for built in ovens and integrated fridges for a clutter experience, allowing plenty of extra storage. Integrating appliances creates the illusion of greater space, by providing your eye line with an uninterrupted view.
Just like an expert kitchen designer should, the Balnei & Colina kitchen design team will take into account your cooking routine, together with the amount of available space and help guide you on selecting the right kitchen appliances. The result - a kitchen renovation that will not only enhance your cooking experience but with an efficient layout, you’ll truly enjoy working in.
 Image credit: Miele
Image credit: Miele
Image credit: John Paul Urizar Photography
Simply going with a single rather than double bowl for your sink can save you valuable counter space. Particularly if space is an issue, opt for a small under mount sink. By selecting a single undermount bowl with concealed edges, you’ll also add a fraction more counter workspace, and with smaller size spaces every inch matters.
Keep your sink area tidy and functional with a in-built smart organiser for all your essentials. These custom built drawers come with plenty of compartments for storing washing up items like liquid bottle and brush; damp dishcloths and sponges and other kitchen cleaning materials. Keeping your work and prep areas clean will ensure your kitchen feels more spacious and uncluttered.
Photography Credit: Martina Gemmola
No room for a proper pantry? A custom slim pull-out can be tucked into the tightest of spaces, where items stored at the rear easily accessible.
Why stop your cabinets short when you can take them all the way up? Concertina storage below waist level is a fairly common kitchen storage solution, but pull down storage from high cupboards is extremely helpful too. This is an especially good idea for the vertically challenged, it makes food and containers easy to access and every inch of the cupboard space can be put to good use. Having ceiling-height cabinets also helps visually expand the space.
Lastly, have a slender bit of blank wall? Instead of using the area to hang art or a clock — make the most of the available space by installing floating shelves.
Image credit: Anson Smart Photography
 Balmain Kitchen renovation by Balnei & Colina
Balmain Kitchen renovation by Balnei & Colina
Renovating a kitchen is a niche skill with many moving complex parts and components. A smaller kitchen needs to have every inch of space utilised precisely. Enlist the expertise of a kitchen designer, like the design team at Balnei & Colina to ensure you make the most of your space. The Balnei and Colina kitchen design team have the expertise and knowledge to create your dream kitchen with function and purpose in mind.
 Integrated Fridge assists in creating space in this Balmain Kitchen Renovation by Balnei & Colina
Integrated Fridge assists in creating space in this Balmain Kitchen Renovation by Balnei & Colina
It may seem small, but in a narrow galley kitchen, it’s easy to knock into bulky knobs and handles. Keep things looking and feeling sleek by choosing slender, minimalist pulls or better still opt for handleless doors. Light coloured, gloss cabinets and proper lighting (like skylights) also help open up a narrower kitchen.
Lastly, keep the best and remove the rest. Declutter, by keeping only the best knives, your favourite set of glasses, the most adorable kettle, the most frequently used kitchen tools and so on. Be ruthless about purging kitchen items that have not been used in twelve months or more.
Still unsure how to create a new kitchen that maximises space and provides greater storage? Enlist the help of a Balnei and Colina kitchen expert. Get in contact by calling 1300 450 320. You can also send us your project details via this Contact Us form.
Visit us at balneiandcolina.com.au or connect with us via Facebook or Instagram to stay up to date with the latest kitchen renovation and design trends.
 Image credit: Joshua McHugh Photography
Image credit: Joshua McHugh Photography
Image credit: Martina Gemmola Photography
From an entire interior home renovation, to a new kitchen, we take care of everything. Call us today on 1300 450 320 or leave your details below to book your custom design consultation.