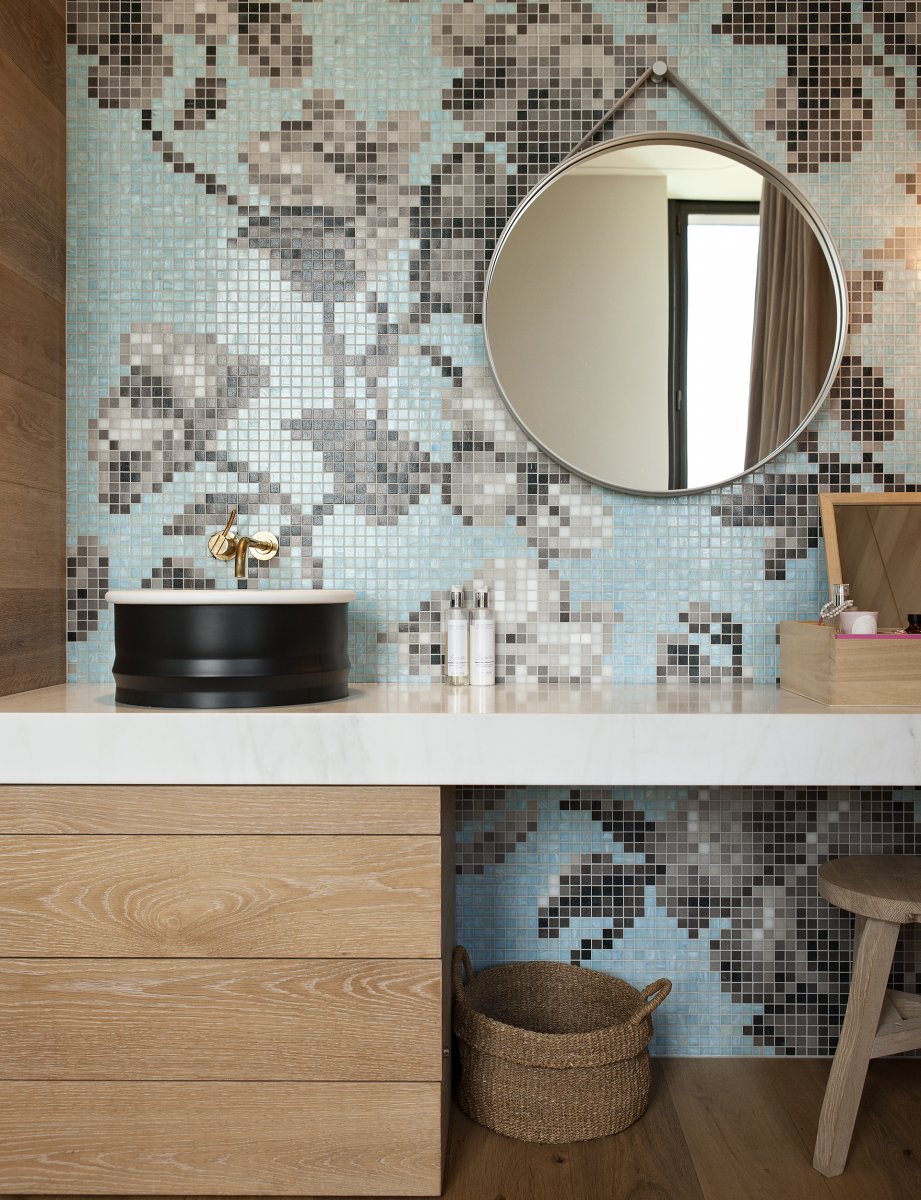How Can We Help?
From an entire interior home renovation, to a new kitchen, we take care of everything. Call us today on 1300 450 320 or leave your details below to book your custom design consultation.

Small bathrooms present interesting design challenges, but with creativity and smart planning, these spaces can be transformed into functional spa-like retreats.
The Balnei & Colina bathroom renovation team are the experts at maximising space and style in compact bathroom renovations. We know that space-saving layouts, clever storage ideas, and the correct material choices will ensure your petite bathroom feels spacious, comfortable and luxurious.
In this month's B&C Home Journal, the Balnei & Colina bathroom design experts share insider tips on creating a beautiful and practical bathroom design regardless of size. Enjoy!
The Team at Balnei & Colina
Balnei & Colina | Bathroom Renovation Sydney

Balnei & Colina | Bathroom Renovation Sydney
Swinging shower doors require extra clearance, so choose a fixed screen or sliding door to save space. Shower curtains and frosted or opaque glass can visually divide the room and make the area feel cramped, so we suggest frameless transparent glass screens to create an unobstructed view.
 Image Credit: Cherie Barber Renos
Image Credit: Cherie Barber Renos

Image Credit: DAH Architecture
.jpg) Image Credit: Lisa Cohen Photography
Image Credit: Lisa Cohen Photography

Image via Pinterest
Balnei & Colina | Bathroom Renovation Marrickville
If a bath is a must-have addition to your bathroom remodel, but the space is limited, positioning the shower over a tub may be the design solution for you. Whether you choose a freestanding tub or a built-in style, the shower-tub combination can simplify your bathroom layout while catering to multiple users' bathing preferences.

Image Credit: Real Living
.jpg)
Image via Pinterest

Image credit: Tom Ferguson Photo

Image Credit: Shannon McGrath Photo
Balnei & Colina | Bathroom Renovation Zetland Sydney
Raising the toilet and vanity off the floor will create the illusion of more floor space and give the room a streamlined, uncluttered look. Wall mounting the taps over the basin frees up counter space and allows for greater flexibility in your vanity design.
Bathroom Design Tip: A wall-mounted faucet should extend at least seven inches from the back of the sink so you can wash your hands freely without colliding with the basin.

Image Credit: Bone Made

Image Credit: PJ Burns Bathroom Design

Image Credit: Inside Out

Balnei & Colina | Bathroom Renovation Rozelle Sydney
Customised joinery designed by the Balnei & Colina renovation team ensures that every millimetre is utilised and functionality is optimised. Bespoke cabinetry is designed according to the available dimensions, maximising the storage space no matter how tight or awkwardly shaped the room.
Bathroom Design Tip: A mirrored vanity cabinet maximises the vertical storage capacity without taking up valuable floor space.

Image Credit: Jody Darcy
.jpg)
Image Credit: House Beautiful

Image Credit: Cassa Design
.jpg)
Balnei & Colina | Bathroom Renovation Gladesville Sydney
Include windows or skylights in your bathroom renovation design to harness the available daylight and promote ventilation. Glass that is frosted or textured (such as reeded or fluted glass) will ensure privacy while still allowing the emittance of light.
.jpg)
Image Credit: Mike Baker

Image Credit: Lisa Cohen Photography
.jpg)
Image Credit: Kyal & Kara
Balnei & Colina | Bathroom Renovation Sydney
Light, neutral colour palettes give a cramped bathroom a more open and airy feel. Choose shades of white, beige, soft greys, blues and greens, and avoid busy patterns or high-contrast colour schemes that can overwhelm the room.
Bathroom Design Tip: Dark colours can also make the right visual impact in a tiny bathroom. The trick is to continue your chosen bold colour across the tiles, cabinetry and painted surfaces - this continuity will blur the room's boundaries.
.jpg)
Image Credit: Adore Home

Image Credit: Tera Nova Tiles
.jpg) Image Credit: Decus Interiors
Image Credit: Decus Interiors
Balnei & Colina | Bathroom Renovation Sydney
Finishing the sides of an inset or drop-in tub with the same tile style used on the floor or surrounding wall will make it hard to distinguish where each surface begins, giving a seamless look and making your space feel larger. Extending the tile to the ceiling will also expand the room's perceived size.
.jpeg)
Image Credit: House & Garden
.jpg)
Image via Pinterest
Balnei & Colina | Bathroom Renovation Sydney
Mirrors create the illusion of more space and bounce the light around. When selecting the vanity mirror, we advise going as large as your wall dimensions will allow.
.jpg)
Image via Pinterest
.jpg)
Image Credit: Felix Forest Photo
.jpg)
Image Credit: Krista Kollard Interiors

Balnei & Colina | Bathroom Renovation Sydney
Consider adding built-in niches or ledges in the shower area. They keep everything within reach and eliminate the need for bulky shower organisers. Ledges by the shower or bath or behind the toilet can hide unsightly plumbing.
Bathroom Design Tip: Install floating shelves above the toilet or next to the sink to create additional space for towels, toiletries, and chic styling additions.
Inspired to start your small bathroom renovation? Our Sydney-based bathroom renovation experts would love to help transform your space.
Book a bathroom design consultation today on 1300 450 320, send us your project details via this contact form, or book a call to discuss your bathroom project in more detail. You can also email us directly via info@balneiandcolina.com.au.
Visit us at balneiandcolina.com.au and connect via Facebook or Instagram to keep up with the latest bathroom design trends.

Image Credit: Better Homes & Gardens

Image via Pinterest

Image Credit: Nikki's Plate

Image via Pinterest
.jpg)
Image credit: Belle Magazine

Image Credit: The Spruce

Image credit: Domaine

Image Credit: Zephyr & Stone
From an entire interior home renovation, to a new kitchen, we take care of everything. Call us today on 1300 450 320 or leave your details below to book your custom design consultation.